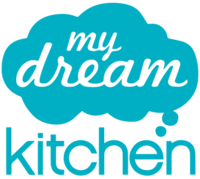Whether you’re renovating your kitchen or designing from scratch, it can be an intense process involving a number of complex choices. While it’s great to know what you want before you start the design process, you don’t have to decide every detail at the outset.
Certain choices will inform others. Making key decisions in the right order can not only save you time and money, it will also make the experience a lot more enjoyable.
Your Elite Kitchens and Cabinets designer is a highly experienced and skilled professional to create your unique kitchen that will work for you and your budget.

Elite Kitchens and Cabinets can transform your home with a new kitchen.
Step 1. Look & Style
The first step to any kitchen design process is to define a general look; don’t let yourself get hung up on handle styles and paint colours. What’s important at the beginning of the process is the style—modern, transitional, traditional.
Make a list of any problems you have with your current or past kitchen. Is it too small, too dark, or too hard to move around in? What’s on your kitchen wish list? Do you love to bake? Prefer eating at the breakfast bar?
There are an infinite number of solutions to any kitchen design problem. By narrowing the scope of your project, you’ll be able to focus in on the aspects and options that will most likely satisfy your needs, which will make the whole process a lot less overwhelming.

The first step in the design process is to set the style of your new kitchen – sleek and modern, a country style, a relaxed hamptons feel, the possibilities are many.
Step 2. By The Numbers
The size and shape of your kitchen have a huge impact on the layout. Measuring is always the second step in any kitchen design process. Before you settle on a huge island, double ovens, a built-in coffee maker, a side-by-side refrigerator, two islands, and a built-in home office space, you—and your designer—have to know how much room you’re working with.
Note: You don’t need precise measurements to get a kitchen quote, but you do need reasonably accurate measurements of the walls (not current cabinets), windows, and doorways. Bring those with you to the showroom.
Step 3. Appliances
By this point in the design process, you’ll know how much space you have and have a clear picture of the look and feel of your kitchen. Now it’s time to choose and order the appliances This is a crucial step because the design of the cabinets can’t be finalized until the appliances have been chosen to guarantee that every element fits perfectly.

Appliances are an essential part of a kitchen and need to be accomodated within the design.
Step 4. Flooring
You might not think that flooring would play such an early role in the kitchen design process, but it’s a lot easier to choose cabinets that will work with your flooring rather than the other way around. Flooring often a constant piece that won’t change, and especially in homes with modern open kitchens, it extends throughout the house.
The goal is to make as few design changes as possible. Defining the flooring you’re going to use first makes it a lot easier to choose other design elements later in the process.

Flooring must be practcial and fit within the design concept.
Step 5. Colours & Finishes
Now it starts to get down to the details. Before the layout of your kitchen can be refined, you need to choose the colours, materials, and finishes for your cabinets, as well as the handles and other hardware.

Your elite kitchens and cabinets designer can help you with colour and textures.
Step 6. Benchtops & Splashback
As soon as you decide on the colours and finishes for your cabinets, you can choose your benchtop. The countertop decision involves material, colour, and edge type. The size, shape, and style of your kitchen can affect this decision, and the benchtop can’t be ordered until you know the total area needed and the number and size of sinks and taps.
You’ll also need to decide if you want a splashback, and if so, if you want the backsplash to be the same material as the benchtop, or another complementary material like glass or tiles.

We live on our benchtops so that choosing the right one for your lifetsyle and for the look and feel of you kitchen is essential.
Step 7. Specialty Details
Do you want a built-in wine rack? A particular customized workstation for making your favourite sushi? Spice racks, a dish-drying area, or extra-large pantry? You’ll make these decisions in cooperation with your designer and within the parameters of the space.

Your elite kitchens and cabinets designer can help you with small details that will add real value and practicality.
Step 8. Final Touches
Once your kitchen and benchtops are on their way, it’s time to make final design choices including wall paint colours, lighting fixtures, and accessories.

LED lighting will add a perfect finsihing touch to all kitchens.




